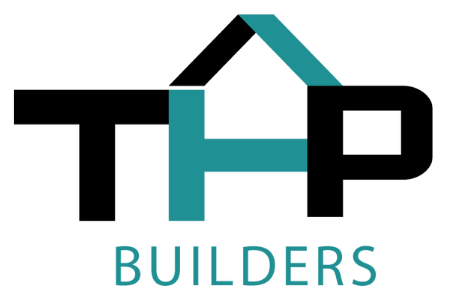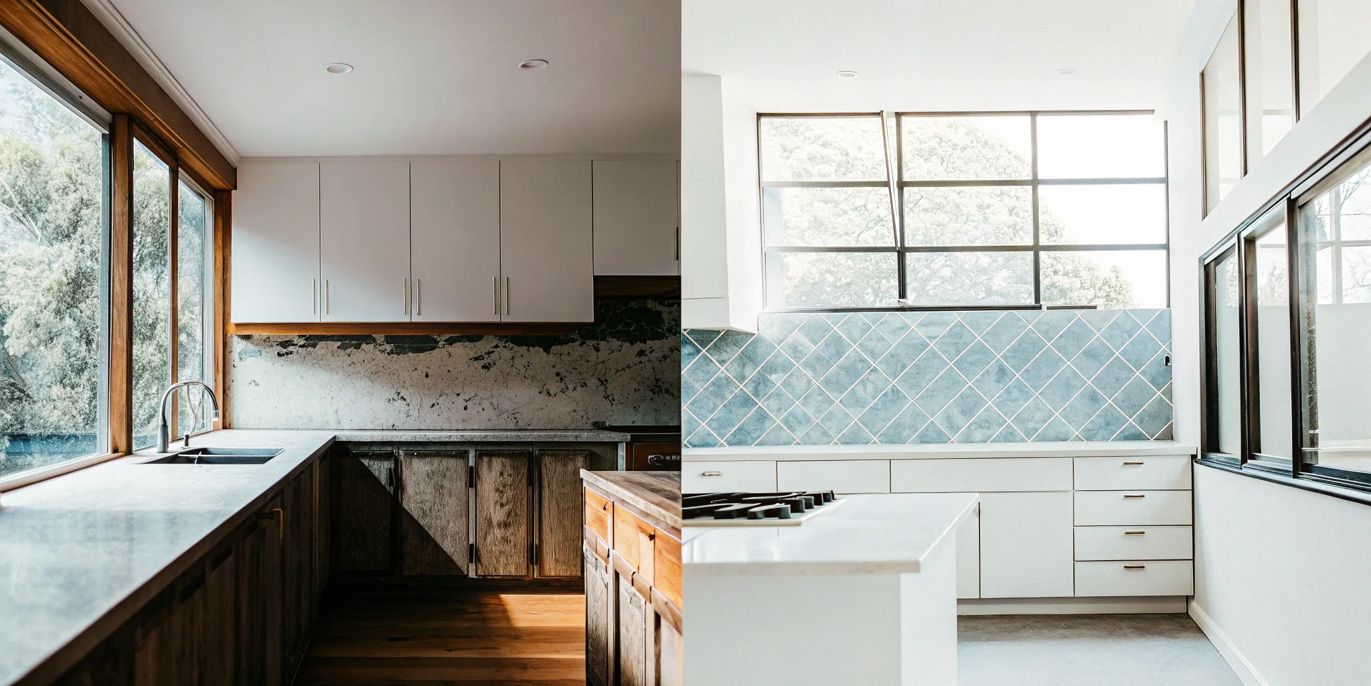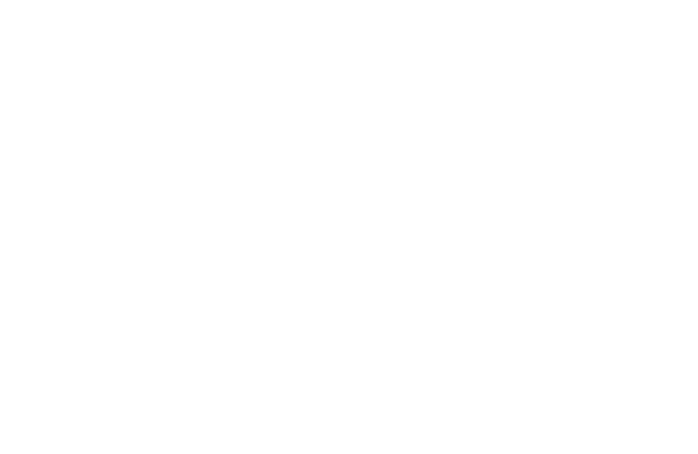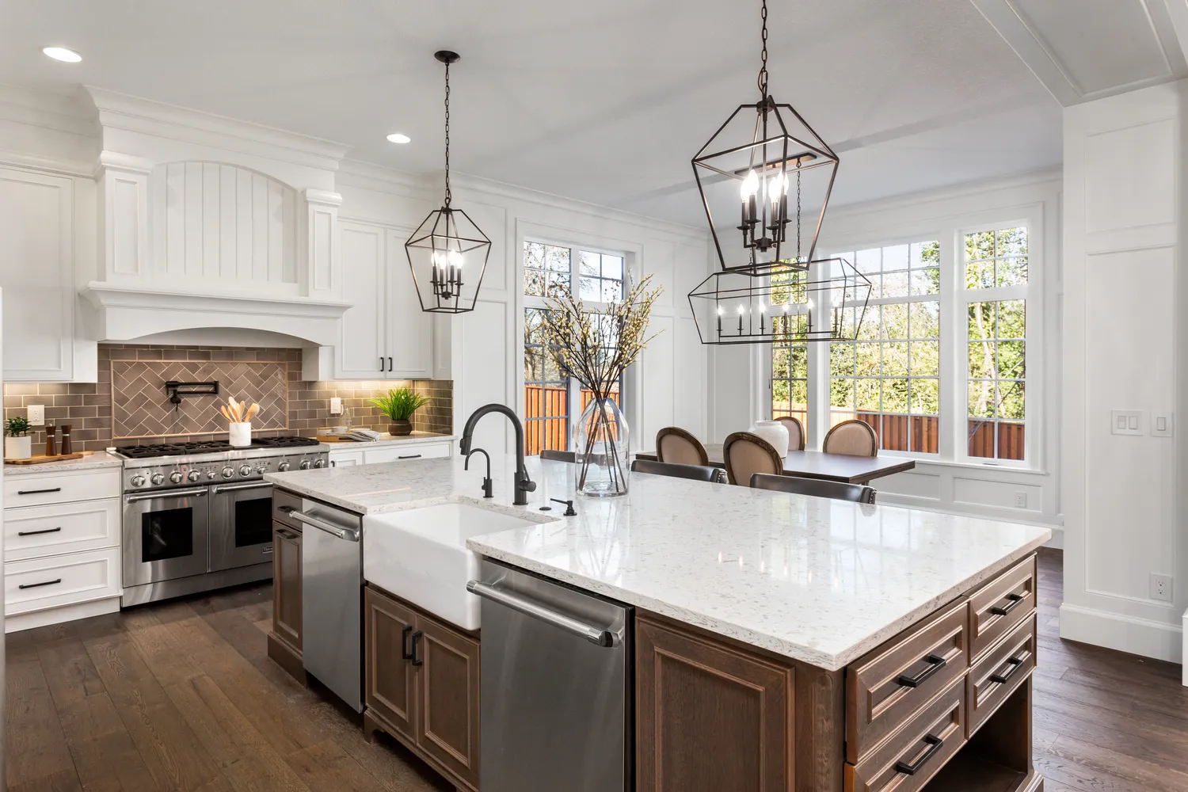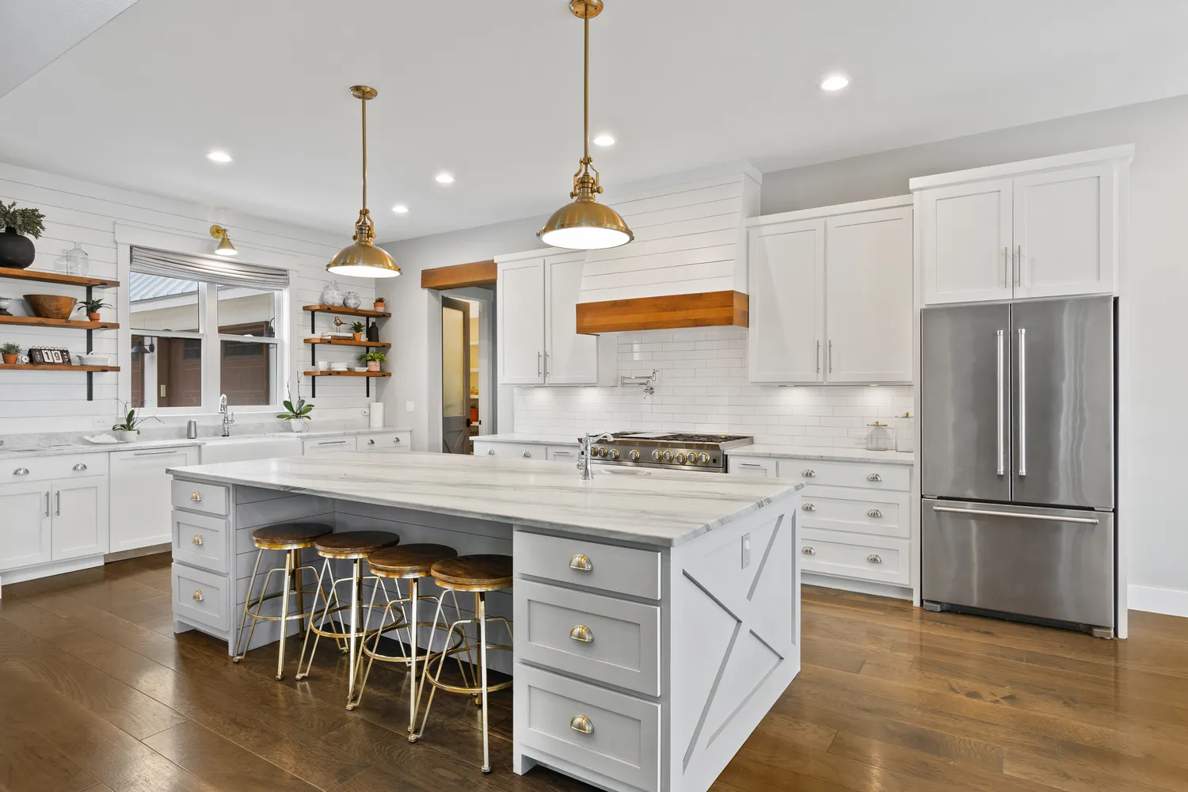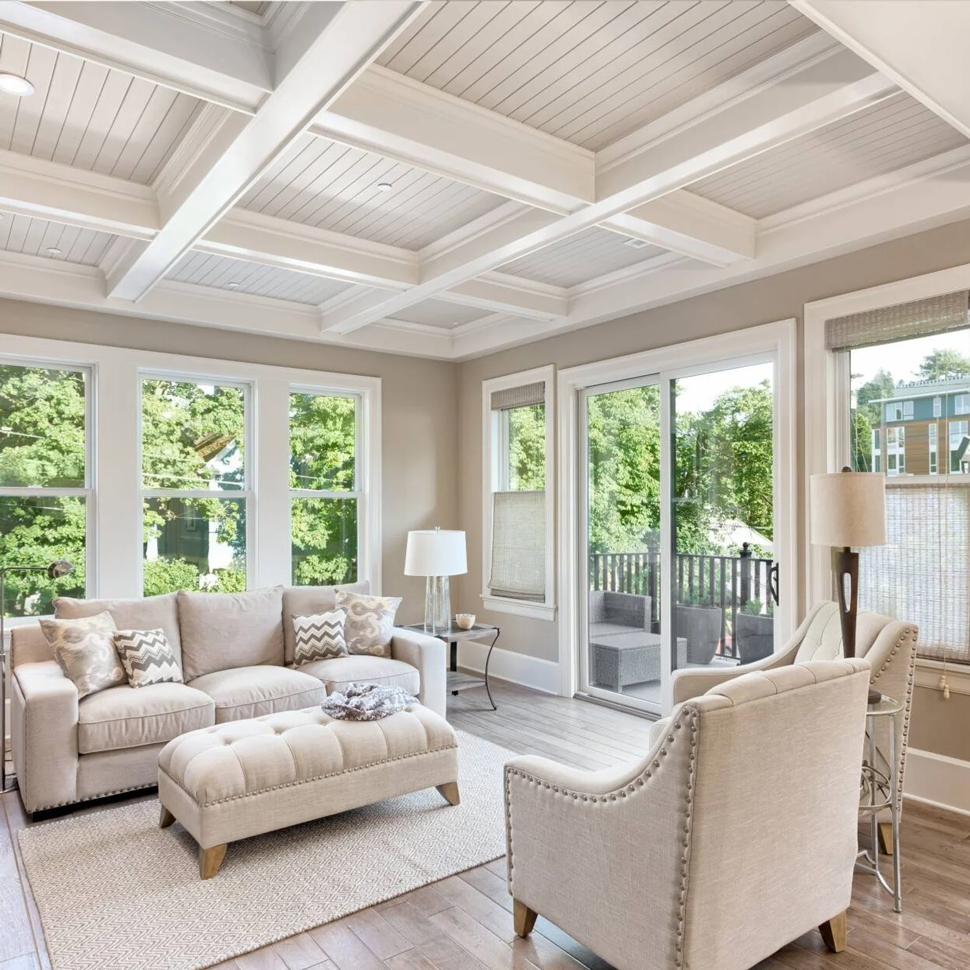Is your kitchen working against you? From cluttered countertops to a layout that makes cooking feel inefficient, the daily frustrations can really add up. A remodel can solve these problems, creating a space that’s as functional as it is beautiful. While browsing through stunning kitchen remodel ideas before and after is a great way to gather inspiration, a successful project requires careful planning. In this guide, we’ll break down the essential steps, from identifying the key design trends that make the biggest impact to choosing durable materials that can stand up to a busy family life. Our goal is to help you create a kitchen that not only looks amazing but also supports your daily life seamlessly.
Key Takeaways
- Focus on Function First: Your dream kitchen should support your daily routines. Plan for an efficient layout, smart storage solutions, and durable materials to create a space that works just as beautifully as it looks.
- Choose High-Impact Upgrades: A total overhaul isn’t the only path to a new kitchen. Strategic updates like cabinet refacing, modern hardware, a new backsplash, or a professional lighting plan can deliver a dramatic transformation on a more focused budget.
- Plan Ahead to Avoid Surprises: A successful remodel depends on careful planning. Establish a realistic budget with a 10-20% contingency fund, finalize your layout before work starts, and maintain clear communication with your contractor to keep your project on time and on budget.
Is It Time for a Kitchen Remodel?
The kitchen is more than just a place to cook; it’s the command center of your home. It’s where you gather with family, help with homework, and entertain friends. So when your kitchen stops working for you, it can throw your whole home out of sync. Deciding to remodel is a big step, but sometimes it’s the only way to get the space you truly need. If you find yourself constantly frustrated by your kitchen’s limitations, it might be time to consider a change.
Recognizing the signs that your kitchen is past its prime is the first step. It’s not always about a single broken cabinet or an outdated appliance. Often, it’s a combination of factors that make the space feel inefficient, unwelcoming, or just plain worn out. From a layout that makes cooking a chore to surfaces that have seen better days, these issues can build up over time. Maybe you’re tired of bumping into family members in a cramped space, or perhaps you just can’t stand looking at those 1980s cabinets anymore. Whatever the reason, these daily frustrations are clear indicators that your kitchen no longer fits your lifestyle. Let’s walk through some of the most common reasons homeowners decide it’s time for a kitchen remodel and see if any of them sound familiar.
Outdated Appliances and Fixtures
Are you constantly working around a finicky dishwasher or a refrigerator that doesn’t quite fit your grocery haul? Outdated appliances aren’t just an eyesore; they can be energy hogs and incredibly unreliable. The same goes for fixtures. A leaky faucet, a stained sink, or dated cabinet pulls can make your entire kitchen feel stuck in the past. Many older kitchens feel dark and cramped, lacking the counter space and modern conveniences we’ve come to expect. An update isn’t just about aesthetics—it’s about creating a functional space with reliable tools that make your daily routine easier and more enjoyable.
Poor Lighting and Ventilation
A great kitchen needs great lighting. If you’re chopping vegetables in your own shadow or the room feels gloomy even on a sunny day, your lighting is failing you. A well-lit kitchen combines ambient, task, and accent lighting to create a space that’s both functional and inviting. Many remodels focus on bringing in more natural light with larger windows or even skylights. Equally important is proper ventilation. A good range hood whisks away cooking odors, smoke, and steam, keeping your home’s air cleaner and preventing grease from building up on your cabinets and walls. A remodel can completely transform the atmosphere of your kitchen.
Inefficient Layout and Storage
Do you feel like you’re running a marathon every time you cook a meal, moving back and forth between the fridge, sink, and stove? Does clutter constantly take over your countertops because you have nowhere to put anything? These are classic signs of an inefficient layout and inadequate storage. A successful kitchen is built around a smart workflow. Not having enough storage is a common design mistake that leads to frustration. A thoughtful remodel can reconfigure your space for a more logical flow and introduce clever storage solutions—like pull-out pantries and deep drawers—to ensure everything has its place.
Worn-Out Surfaces and Finishes
Your kitchen surfaces see a lot of action, and over time, they start to show it. Chipped countertops, peeling laminate cabinets, a stained backsplash, and scuffed floors can make even a clean kitchen look tired and dirty. These cosmetic issues can significantly bring down the overall feel of your home. The good news is that updating these surfaces can have a massive impact, completely changing your kitchen’s style from dated to modern. Swapping out old materials for fresh, durable finishes is one of the most transformative parts of a renovation, giving you a beautiful backdrop for daily life. You can see the difference for yourself in our project gallery.
Which Design Trends Create the Biggest Impact?
When you’re planning a kitchen remodel, it’s easy to get lost in the details. But if you want to see a dramatic transformation, focusing on a few key design trends can make all the difference. These are the changes that not only look incredible in before-and-after photos but also fundamentally improve how you use and enjoy your space every day. From opening up the floor plan to getting smart with storage, these ideas deliver the most bang for your buck, creating a kitchen that feels brand new.
Open-Concept Layouts and Natural Light
A cramped, dark kitchen can make cooking feel like a chore. One of the most transformative changes you can make is to create an open-concept layout. This often involves removing a wall between the kitchen and the dining or living room, instantly making the entire area feel larger, brighter, and more connected. It’s perfect for entertaining or just keeping an eye on the kids while you prep dinner. We also focus on maximizing sunlight by installing larger windows or even a skylight. Better home renovations aren’t just about new finishes; they’re about creating a space that feels welcoming and full of life.
Modern Cabinet Colors and Styles
Nothing dates a kitchen faster than old, worn-out cabinets. Since they take up so much visual real estate, updating them can completely change the room’s personality. A fresh coat of paint in a modern color—think crisp whites, warm grays, or even a sophisticated navy blue—can work wonders. For a more significant update, replacing dated, ornate doors with a clean, simple style like Shaker can modernize the entire space. When you pair new cabinets with updated countertops and a fresh backsplash, you get a cohesive and stylish look. A professional kitchen remodeling project ensures every detail, especially the cabinetry, is perfect.
Multifunctional Kitchen Islands
The kitchen island has evolved from a simple prep space into the true command center of the home. A well-designed island can solve multiple problems at once, offering much-needed storage, extra seating for casual meals, and an expansive surface for cooking projects. Many modern designs incorporate features like a second sink, a wine fridge, or a built-in microwave to improve workflow and keep countertops clear. It becomes the natural gathering spot where homework gets done and guests mingle over appetizers. You can see some stunning examples of how a great island anchors the room in our project gallery.
Smart Storage and Custom Cabinetry
A beautiful kitchen is only as good as its functionality, and smart storage is the key to a space that stays clean and organized. One of the biggest mistakes in kitchen design is underestimating storage needs. Custom solutions make every inch count, from pull-out pantry shelves and deep drawers for pots and pans to hidden spice racks and appliance garages that conceal your toaster and coffee maker. Our design and build services focus on creating a layout that works for your specific lifestyle, ensuring there’s a designated, easy-to-reach spot for everything. This thoughtful approach is what makes a kitchen truly effortless to use.
High-Impact Upgrades for Any Budget
A full kitchen overhaul is a big project, but you don’t need to tear everything down to the studs to make a meaningful change. If you’re working with a specific budget, focusing on a few key areas can completely transform your space. These high-impact upgrades deliver a fresh look and improved function without the cost or timeline of a complete gut renovation. Whether you tackle one or a few, these changes can help you fall in love with your kitchen all over again.
Cabinet Painting and Refacing
Your cabinets set the tone for the entire kitchen. If they’re structurally sound but stylistically dated, a full replacement isn’t your only option. A professional paint job can dramatically change the room’s feel, taking it from dark and heavy to bright and modern. For a more significant change, cabinet refacing involves replacing the door and drawer fronts while keeping the existing cabinet boxes. This gives you the look of brand-new custom cabinetry for a fraction of the cost. It’s one of the most effective ways to get a major kitchen transformation on a moderate budget, instantly updating the heart of your home.
Affordable Countertop Alternatives
Dreaming of marble or quartzite countertops but not the price tag? You have more options than you think. Many materials offer the luxurious look of high-end stone without the high-end cost. For example, certain types of quartz can mimic the veining of marble, while porcelain slabs provide a sleek, durable surface that can look like more expensive options. Even laminate has come a long way, with modern designs that convincingly replicate natural stone and wood. Choosing a smart countertop alternative allows you to get the aesthetic you want while freeing up your budget for other important features in your kitchen design.
Quick Backsplash Updates
Think of the backsplash as your kitchen’s accent wall. It’s a relatively small area, which means you can make a big statement without a huge investment. Swapping out a dated tile backsplash for something fresh and modern can instantly change the room’s personality. From classic subway tile to bold, patterned ceramics or sleek glass panels, the options are endless. A new backsplash is a fantastic way to inject color and texture into your space. You can see how different materials come together by looking through a gallery of finished projects for inspiration on how this single update can tie the whole room together.
New Hardware and Fixtures
Sometimes, the smallest details make the biggest difference. Changing out your cabinet hardware is a quick, easy, and inexpensive update that has an outsized impact. Replacing old, worn-out knobs and pulls with new ones in a modern finish like matte black, brushed brass, or polished nickel can give your existing cabinets a whole new life. Don’t stop there—consider updating your faucet to match. A new, stylish fixture can serve as a beautiful focal point for your sink area. These simple swaps are the finishing touches that pull a kitchen remodel together, making the entire space feel more cohesive and thoughtfully designed.
Strategic Lighting Upgrades
Great lighting is a non-negotiable in a functional kitchen. If you’re working in shadows or under a single, harsh overhead light, an upgrade can be transformative. A well-lit kitchen feels bigger, cleaner, and more inviting. Start by adding task lighting, like under-cabinet LED strips, to illuminate your countertops for food prep. Then, consider replacing an outdated central fixture with something more modern, like recessed lighting or a stylish pendant over the island. Good lighting not only improves the usability of your kitchen but also enhances the ambiance. A thoughtful lighting plan makes every other upgrade in the room look even better.
Which High-End Features Are Worth the Investment?
When you’re planning a kitchen remodel, it’s easy to get excited about the high-end features you see in magazines and online galleries. While splurging on every luxury item isn’t practical for most budgets, some investments truly pay off in the long run. Choosing the right high-end features can transform your kitchen from a purely functional room into the heart of your home—a space that’s a joy to cook in, entertain in, and simply live in. The key is to focus on upgrades that improve both the form and function of your kitchen.
Think about your daily routines and pain points. Do you struggle with clutter? Is your lighting dim and uninviting? Are your appliances failing to keep up with your cooking needs? Investing in solutions to these problems will provide daily satisfaction and can significantly increase your home’s resale value. From custom storage that makes life easier to professional-grade appliances that inspire your inner chef, certain upgrades are worth every penny. Let’s look at a few high-end features that consistently deliver a great return on investment.
Custom Cabinetry and Storage
Stock cabinets get the job done, but custom cabinetry takes your kitchen’s functionality and style to a whole new level. When you opt for custom solutions, you get storage designed specifically for your space and your needs. This means no more wasted corners or awkward gaps. Instead, you can incorporate features like hidden pantries, pull-out spice racks, and dedicated appliance garages that help keep things tidy and organized. Our design and build services focus on creating these personalized touches, ensuring every inch of your kitchen works harder for you and reflects a seamless, high-end aesthetic.
Premium Appliance Packages
Upgrading your appliances is one of the most impactful changes you can make. High-end, built-in appliances not only perform better but also create a sleek, integrated look. According to Better Homes & Gardens, built-in appliances can make your kitchen look more expensive. Think about a professional-grade range that offers precise temperature control, a whisper-quiet dishwasher, or a panel-ready refrigerator that blends seamlessly with your cabinetry. These pieces are more than just tools; they are long-term investments in your home’s efficiency, performance, and overall appeal. They make daily tasks more enjoyable and can be a major selling point for future buyers.
Luxury Countertop Materials
Countertops are a dominant visual element in any kitchen, so choosing a high-quality material can make a dramatic difference. While natural stone like marble is beautiful, it requires significant maintenance. Materials like quartz and quartzite offer a similar luxurious feel with superior durability and stain resistance, making them a popular choice for busy households. These surfaces provide a stunning focal point and a resilient workspace for all your culinary adventures. You can see beautiful examples of how luxury countertops complete a design in our project gallery. Investing in a premium countertop material ensures your kitchen looks incredible for years to come.
Professional Lighting Design
Great lighting is a non-negotiable feature in a high-end kitchen, yet it’s often an afterthought. A professional lighting plan goes beyond a single overhead fixture and incorporates multiple layers to create a space that is both functional and inviting. This includes ambient lighting from recessed cans or chandeliers for overall illumination, task lighting under cabinets to brighten your workspaces, and accent lighting to highlight architectural details or display cabinets. As experts suggest, it’s essential to install good lighting to make the room feel bright and usable at any time of day. Proper lighting makes the kitchen safer, more efficient, and sets the perfect mood for cooking and entertaining.
How to Make a Small Kitchen Feel Bigger
A small kitchen doesn’t have to feel restrictive. With thoughtful design, even the most compact space can become a functional and inviting hub for your home. The key is to use every square inch wisely and create an illusion of spaciousness. A successful kitchen remodeling project focuses on smart solutions that blend form and function, making your kitchen feel open, airy, and organized. From clever storage to the right color palette, a few strategic changes can completely transform how you experience your kitchen.
Think Vertically for Storage
When floor space is limited, the only way to go is up. One of the most common mistakes in a small kitchen is not having enough storage, which leads to cluttered countertops. By thinking vertically, you can dramatically increase your capacity without expanding the room’s footprint. Consider installing extra-tall upper cabinets that reach the ceiling to store less frequently used items. A floor-to-ceiling pantry cabinet can also provide a surprising amount of space for dry goods. Open shelving can keep everyday items accessible while making the walls feel less heavy than bulky, enclosed cabinets. A professional design and build service can help you create custom solutions that maximize every available inch.
Add a Multi-Functional Island
You might think an island is out of the question in a small kitchen, but the right one can be a game-changer. A multi-functional island adds valuable prep space, extra storage, and even a casual spot for seating, all in one central piece. Instead of a large, fixed island, you could opt for a slim profile design, a peninsula that extends from a wall, or even a rolling cart that can be moved out of the way when needed. Look for islands with built-in drawers, shelves, or a wine rack to make the most of the space underneath. You can see some great examples of how an island can anchor a space in our project gallery.
Choose Space-Saving Appliances
Modern appliances are designed with compact living in mind. Swapping out bulky, older models for sleek, space-saving alternatives can free up a surprising amount of room and improve your kitchen’s workflow. Look for counter-depth refrigerators that don’t jut out into the walkway, slimline dishwashers, and combination microwave-and-oven units that consolidate two appliances into one. You can also keep smaller gadgets off your counters by incorporating an appliance garage into your cabinetry. Choosing the right space-saving appliances is a critical step in creating a kitchen that is both functional and feels uncluttered.
Use Light Colors and Reflective Surfaces
Visual tricks can have a massive impact on how large a room feels. Using a light color palette is one of the most effective ways to make a small kitchen seem bigger and brighter. White, cream, light gray, or soft pastels on cabinets and walls reflect light, creating an open and airy atmosphere. You can amplify this effect by choosing reflective surfaces. Consider glossy cabinet finishes, a polished stone countertop, or a mirrored or glass tile backsplash. Maximizing natural light is also crucial, so keep window treatments minimal. Adding under-cabinet lighting will illuminate your countertops and eliminate dark corners, making the entire space feel more expansive.
What Should You Consider When Planning Your Remodel?
A successful kitchen remodel starts long before the first hammer swings. Taking the time to think through the details upfront is the single best thing you can do to ensure your project runs smoothly and stays on budget. It’s about creating a clear roadmap that aligns your vision with practical considerations. From setting a realistic budget to choosing the right materials for your family’s lifestyle, careful planning turns a potentially stressful process into an exciting one. By focusing on these key areas, you can confidently move forward with a plan that will bring your dream kitchen to life without any last-minute surprises.
Set a Realistic Budget
First things first: you need to establish your kitchen renovation budget. Knowing what you’re comfortable spending helps guide every decision, from the layout to the final finishes. Start by defining your total investment, and be sure to set aside a contingency fund—typically 10-20% of your total budget—to cover any unexpected costs that might pop up. A clear budget helps you and your contractor prioritize what matters most to you. Maybe you’ve been dreaming of a professional-grade range, or perhaps custom cabinetry is your top priority. A well-defined budget allows our design and build team to help you allocate funds effectively, ensuring you get the features you want without overspending.
Plan Around Existing Plumbing and Electrical
One of the most effective ways to manage your remodeling costs is to work with your kitchen’s existing footprint. As Better Homes & Gardens notes, you can save a lot of money by keeping “existing electrical, plumbing, and structural elements in their original spots.” Moving water lines, gas pipes, and electrical wiring adds significant labor and material costs to a project. If your current layout is functional, keeping the sink, dishwasher, and stove in the same general location can free up thousands of dollars. This allows you to invest more in the elements you’ll see and touch every day, like beautiful countertops, durable flooring, or high-quality fixtures.
Choose the Right Layout for Your Lifestyle
A beautiful kitchen that doesn’t work for your daily life isn’t a success. Before you fall in love with a specific look, think carefully about how you use your space. Do you cook elaborate meals, or are you more of a microwave-and-takeout person? Do your kids do homework at the counter while you make dinner? A common mistake is not planning for enough storage, so consider everything you need to tuck away. Your layout should support your unique workflow and lifestyle. A well-designed kitchen remodel focuses on creating a functional flow between the sink, refrigerator, and stove, ensuring the space is as practical as it is stunning.
Select Durable Materials and Finishes
Your kitchen is one of the hardest-working rooms in your home, so your material choices need to be both beautiful and tough. When selecting countertops, flooring, and backsplashes, prioritize durability and ease of maintenance. For example, while marble is gorgeous, it’s also porous and can stain easily, making quartz or granite a more practical choice for a busy family. You don’t have to break the bank to get a high-end look, either. Many modern materials, like porcelain tiles, expertly mimic the appearance of more expensive options like natural stone. You can explore our project gallery to see how different materials look in real Chicagoland homes.
Common Remodeling Mistakes to Avoid
A kitchen remodel is an exciting project, but it’s also a complex one with many moving parts. It’s easy to get swept up in the fun of picking out tile and countertops, but overlooking a few key details during the planning phase can lead to frustration down the road. A successful renovation isn’t just about how the kitchen looks; it’s about how it functions for you and your family every single day. By being aware of common pitfalls, you can ensure your investment results in a space you truly love.
Thinking through your project with a professional team helps you sidestep these issues entirely. A great design and build service will guide you through every decision, from the big-picture layout to the smallest details, ensuring the final product is both beautiful and perfectly suited to your lifestyle. Avoiding these common mistakes will make the entire process smoother and help you create a kitchen that stands the test of time.
Forgetting Storage and Counter Space
One of the most frequent regrets homeowners have after a remodel is not planning for enough storage. It’s crucial to think beyond the number of cabinets and consider what you need to store. Before you finalize a design, take inventory of your small appliances, pots, pans, and pantry items. Do you need deep drawers for cookware or a pull-out spice rack? Similarly, don’t underestimate your need for clear counter space. A beautiful island loses its utility if it’s constantly cluttered. A well-designed kitchen remodel balances storage solutions with ample workspace for meal prep and daily life.
Prioritizing Aesthetics Over Function
It’s easy to fall in love with a stunning kitchen from a magazine, but remember that your kitchen is a workspace first and foremost. Choosing materials and features based solely on looks can lead to practical problems. That gorgeous, porous marble countertop might not be the best choice for a family that loves cooking with stain-prone ingredients like red wine or tomato sauce. Likewise, open shelving looks chic but requires constant tidying. The key is to find a balance where style enhances usability, creating a kitchen that not only looks incredible but also makes your daily routines easier.
Ignoring the Kitchen Workflow
How you move around your kitchen is just as important as how it looks. A poor layout can make cooking feel inefficient and frustrating. The classic “kitchen triangle”—the path between the sink, refrigerator, and stove—is a great starting point, but a modern kitchen workflow considers much more. Think about your personal habits. Where do you unload groceries? Where do the kids grab snacks? A layout that supports your natural movements will make the space feel intuitive and effortless to use. Discussing your daily routines with your designer ensures the final plan enhances your kitchen’s efficiency.
Underestimating Costs and Timeline
A successful remodel starts with a realistic plan. It’s essential to establish a clear budget from the outset, including a contingency fund of 10% to 20% for unexpected surprises that can arise, especially in older homes. Underestimating the total cost or the project timeline can cause significant stress. A detailed proposal from a reputable contractor will outline all expenses and provide a clear schedule. This transparency helps you plan accordingly and prevents the project from dragging on, allowing you to manage expectations and enjoy the process without financial strain.
How Long Does a Kitchen Remodel Take?
One of the first questions on every homeowner’s mind is, “How long will my kitchen be out of commission?” It’s a fair question—the kitchen is the heart of the home, and being without it is a major disruption. While the exact timeline depends on the scope of your project, understanding the phases can help you prepare for what’s ahead. A well-planned kitchen remodel is a marathon, not a sprint, but a clear timeline makes the process much more manageable.
Understanding the Timeline
Let’s set some realistic expectations. A standard kitchen remodel typically takes between four and eight weeks from the start of demolition to the final touches. However, for more extensive renovations involving structural changes, moving walls, or custom-ordered materials, the timeline can stretch to three or four months. The initial design and planning phase alone can take several weeks as you finalize layouts and select materials. Factors like the complexity of your design, the lead time for custom cabinets or countertops, and even unexpected discoveries behind the walls can extend the project timeline. Working with an experienced team helps keep these variables in check.
How to Live Through Your Renovation
Surviving a kitchen renovation requires a bit of creativity and a lot of patience. The demolition and construction phases are the most disruptive, so it’s smart to plan ahead. Before the work begins, set up a temporary kitchen in another part of your house, like the dining room, basement, or garage. Equip it with essentials like a microwave, a coffee maker, a slow cooker, and a mini-fridge. This “camp kitchen” will be your home base for simple meals. Think of it as an opportunity to master one-pan recipes and support your favorite local takeout spots. Planning for this temporary setup can significantly reduce the daily stress of living in a construction zone.
Managing the Day-to-Day Process
Clear and consistent communication with your contractor is the key to a smooth remodeling process. A professional team will provide regular updates and a clear point of contact for all your questions. It’s also important to be mentally prepared for potential surprises. Sometimes, opening up walls reveals unexpected plumbing or electrical issues that need to be addressed. While these discoveries can affect the schedule, a good contractor will present you with clear solutions. Staying flexible and maintaining an open dialogue with your build team helps you work through challenges together and keeps the project moving forward. If you’re ready to start that conversation, you can always reach out to a professional to discuss your project.
Which Updates Add the Most Value to Your Home?
A kitchen remodel is more than just a cosmetic upgrade; it’s an investment in your home’s future. While you’re focused on creating a space that you love, it’s also smart to consider which changes will add the most long-term value. In a competitive market like Chicagoland, a thoughtfully updated kitchen can be a major selling point and provide a significant return on your investment. The key is to focus on updates that appeal to a wide range of buyers while still reflecting your personal style. By prioritizing high-impact features and timeless design, you can ensure your new kitchen not only enhances your daily life but also becomes one of your home’s most valuable assets.
High-ROI Investments in Chicagoland
When it comes to return on investment, not all kitchen updates are created equal. In the Chicagoland area, a minor kitchen remodeling project often recoups a large percentage of its cost at resale. The most impactful changes involve updating surfaces. Swapping out old cabinets, countertops, and backsplashes can completely transform a kitchen’s style from dated to modern. The goal is usually to make the space feel brighter, more open, and more functional for cooking and entertaining. Focus on quality materials and neutral color palettes that will stand the test of time and appeal to a broad audience.
Features That Attract Future Buyers
If you’re thinking about resale value, put yourself in a potential buyer’s shoes. What features would they find most appealing? Functionality is almost always at the top of the list. Ample storage space is a non-negotiable for most people, so a remodel is the perfect time to ensure you have adequate storage for all your cookware and small appliances. While it’s tempting to go with the latest trends, avoid prioritizing style over function. Timeless designs that you can see in our gallery tend to have more staying power and won’t feel dated in a few years. A well-organized, highly functional kitchen will always be a major draw.
Balancing Personal Taste with Resale Value
Your home should be a reflection of you, but it’s wise to find a middle ground between your personal taste and what will appeal to future buyers. A thoughtful design can create a kitchen that is both beautiful and practical for years to come. Think about how your family might grow and change, and choose finishes that are durable and classic. This doesn’t mean your kitchen has to be boring! You can always add personality with elements that are easy to change, like paint colors, light fixtures, and hardware. Working with a professional on our design and build services team can help you strike that perfect balance, creating a space you’ll love that also makes smart financial sense.
Ready to Plan Your Dream Kitchen?
Feeling inspired? After exploring all the possibilities, from high-impact upgrades to clever space-saving tricks, you’re probably buzzing with ideas for your own kitchen. The next step is turning that vision into a concrete plan, and it all starts with how you live. Think about your daily routines. Are you an avid home chef who needs an efficient work triangle? Do your kids do homework at the counter while you prep dinner? A truly great kitchen remodel goes beyond beautiful finishes; it creates a layout that flows seamlessly with your family’s lifestyle.
Consider what frustrates you about your current space—is it the lack of light, the cramped layout, or the outdated style? Addressing these pain points is key to creating a kitchen you’ll love for years to come. Once you have a sense of your needs, you can start dreaming about the details. This is where you can browse our project gallery for inspiration on everything from cabinet colors to backsplash tiles. A professional team can help you pull all these ideas together into a cohesive and functional design. Our design and build services are structured to guide you through every decision, ensuring your new kitchen is both beautiful and practical. When you’re ready to move from dreaming to doing, our team is here to help you map out the entire process.
Related Articles
- The Ultimate Guide to Kitchen Renovation Services
- How Much Should a 10×10 Kitchen Remodel Cost?
- Kitchen Remodel Cost Estimator: A 2025 Guide
Frequently Asked Questions
How do I even begin to create a budget for my kitchen remodel? Starting a budget can feel like the hardest part, but it’s all about gathering information. Begin by making a list of your absolute must-haves versus your nice-to-haves. Then, start talking to professionals. Getting a few detailed quotes will give you a realistic understanding of costs in our area for labor and materials. A good contractor will break down the expenses for you, so you can see where your money is going. Always remember to add a 15-20% contingency fund to your final number to cover any surprises that might pop up once the walls are opened.
My layout is my biggest problem, but I’m worried about the cost of moving walls or plumbing. What are my options? This is a very common concern, and you’re right to be mindful of those costs. While keeping your existing footprint is the most budget-friendly route, it’s not your only option. Sometimes, small, strategic changes can dramatically improve workflow without requiring a massive overhaul. A professional designer can often find creative solutions, like adding a peninsula instead of a full island or reconfiguring cabinetry, that give you a more functional layout without the expense of moving utilities.
How do I choose materials that are both stylish and durable enough for a busy family? The key is to be honest about your lifestyle. If you have young kids or love to cook with ingredients like red wine and lemon juice, you’ll want to prioritize materials that are non-porous and scratch-resistant. Quartz is a fantastic choice for countertops because it offers the look of natural stone without the maintenance. For flooring, luxury vinyl plank can withstand spills and heavy foot traffic while beautifully mimicking hardwood. When you’re looking at samples, don’t just think about how they look—ask about how they hold up to daily life.
How can I make sure my new kitchen won’t look dated in five years? The secret to a timeless kitchen is to keep your big-ticket items classic. For things that are difficult and expensive to change—like your cabinets, countertops, and flooring—stick with simple styles and neutral colors. A classic white Shaker cabinet or a simple gray quartz countertop will never go out of style. You can then bring in your personality and current trends with elements that are easy and inexpensive to swap out later, such as cabinet hardware, light fixtures, paint colors, and bar stools.
What’s the first practical step I should take when I’m ready to get serious about remodeling? Before you call anyone, spend some time just observing how you use your current kitchen. Make a simple list of what works and what drives you crazy. Is there not enough counter space next to the stove? Do you wish you had a dedicated spot for your coffee maker? This list of functional needs is the most valuable tool you can bring to your first conversation with a design and build professional. It helps them understand your priorities and ensures your new kitchen isn’t just beautiful, but perfectly tailored to you.
